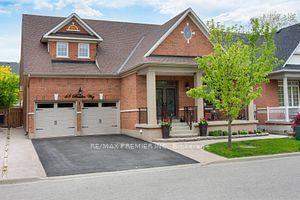$1,749,900
4+1-Bed
4-Bath
2500-3000 Sq. ft
Listed on 7/3/24
Listed by RE/MAX PREMIER INC.
NEW LOWER PRICE !! Stunning Approx. 2700 Square Foot Bungaloft Located In The Desirable area of Vellore Village. Main Floor Includes Two Spacious Bedrooms, Open Concept Living/Dining Room, Lovely Kitchen Overlooking Family Room With Gas Fireplace. Walk-Out To Patio. Upper Level (Loft) Enjoys Its Private Kitchen, Two Bedrooms, Living/Dining Room & 4 Piece Bathroom. Perfect Two Family Home. Partially Finished Basement Includes A Finished Bedroom and A 3 Piece Bathroom. Newer Roof, Furnace And Air Conditioning. Beautifully Landscaped. Close to all Amenities !!
All ELFs, Window Coverings, All Stainless Steel Appliances on Main Level; Fridge, Stove, Hood Fan, Built-In Dishwasher + Fridge & Stove In Upper Level; Washer & Dryer, A/C, Central Vacuum+Equip & Attachments, Custom Curtains, Pot Lights.
To view this property's sale price history please sign in or register
| List Date | List Price | Last Status | Sold Date | Sold Price | Days on Market |
|---|---|---|---|---|---|
| XXX | XXX | XXX | XXX | XXX | XXX |
| XXX | XXX | XXX | XXX | XXX | XXX |
| XXX | XXX | XXX | XXX | XXX | XXX |
| XXX | XXX | XXX | XXX | XXX | XXX |
N9009628
Detached, Bungaloft
2500-3000
10
4+1
4
2
Attached
6
Central Air
Part Fin
Y
Brick Front
Forced Air
Y
$6,117.62 (2023)
78.74x50.03 (Feet)
